Grapholite Floor Plans provides a robust tool for crafting detailed home and building plans directly from your Android device. Its intuitive interface allows you to produce intricate designs quickly, relying entirely on touch inputs. This app is particularly advantageous for those seeking to design house plans on the go, ranging from real estate brokers and professional architects to individuals planning furniture purchases or renovations. You can effortlessly create apartment, office, and house layouts, and organize the interior positioning of furniture or event setups.
User-Friendly Design Features
Grapholite Floor Plans offers exceptional versatility by enabling you to define page size, orientation, and measurement units like millimeters or feet. It grants the ability to configure rooms in diverse shapes, connect walls in arbitrary formations, and incorporate essential architectural elements like windows or stairs. The app includes a comprehensive set of furniture elements that can be utilized across different room types, such as kitchens or offices, adding to its user-friendly features.
Exporting and Sharing Options
One of the standout features of Grapholite Floor Plans is its capacity to export your designs into a variety of formats. The paid version lets you convert your floor plans into PNG, JPEG, PDF, SVG, and even Microsoft Visio formats. This flexibility ensures that you can share your designs in a format that suits your purpose and audience, whether for client presentations or collaborative projects.
Versatile Application for Multiple Needs
Ideal for both personal and professional use, Grapholite Floor Plans assists in quickly organizing spaces, planning layouts, and visualizing project outcomes. Its capabilities extend beyond simple drafting, allowing users to plan effectively, save time, and produce professional-grade work. This makes it an essential tool for anyone serious about planning and design.
Requirements (Latest version)
- Android 4.1, 4.1.1 or higher required

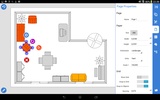
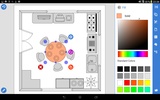
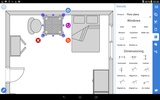
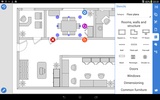
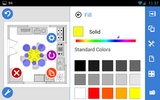
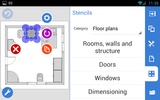
















Comments
good